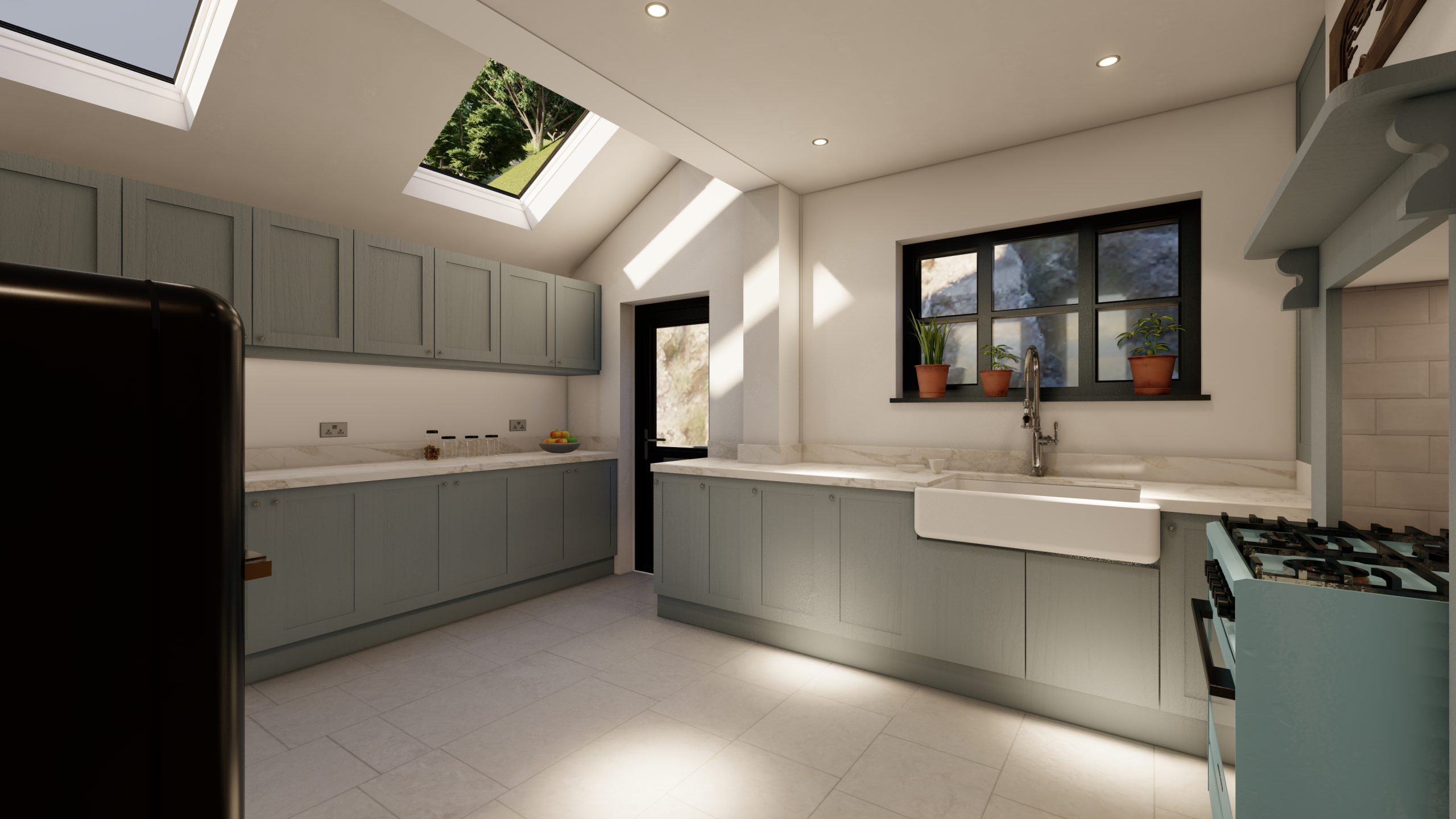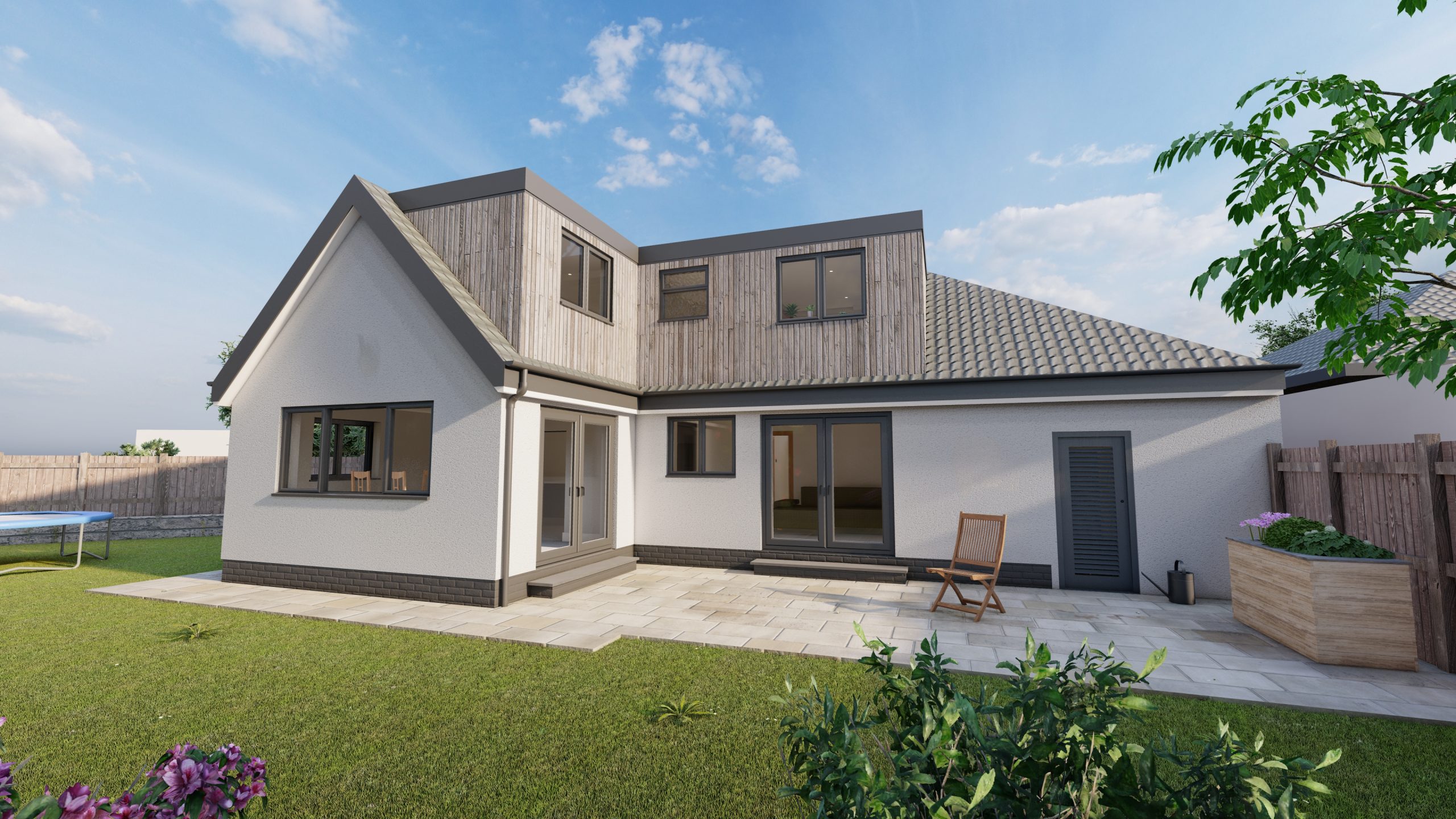We don’t just design spaces; we create experiences that leave a lasting impact, for commercial or personal purposes.
What You Need to Do:
Engage with the design process by providing feedback and ensuring the design meets your needs before we move forward.
Timescale for developed design: expect 2-4 weeks. Timescale for planning: expect 8-10 weeks.
Work produced by our studio during the developed design phase includes:
Once the application is submitted there will be a consultation period and decision. The duration of this
period can vary but in most cases will take between 8-10 weeks and we will monitor this process.

