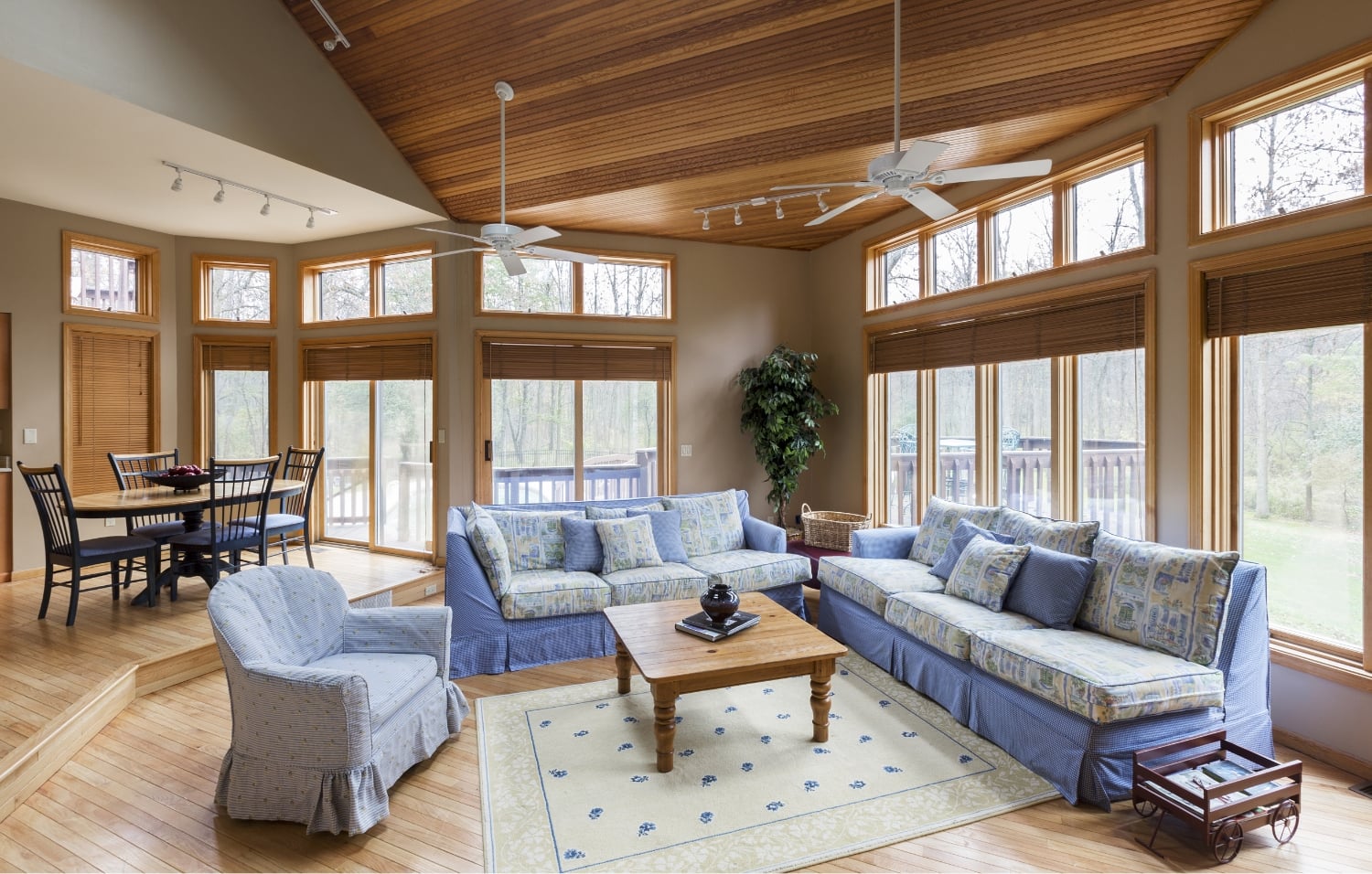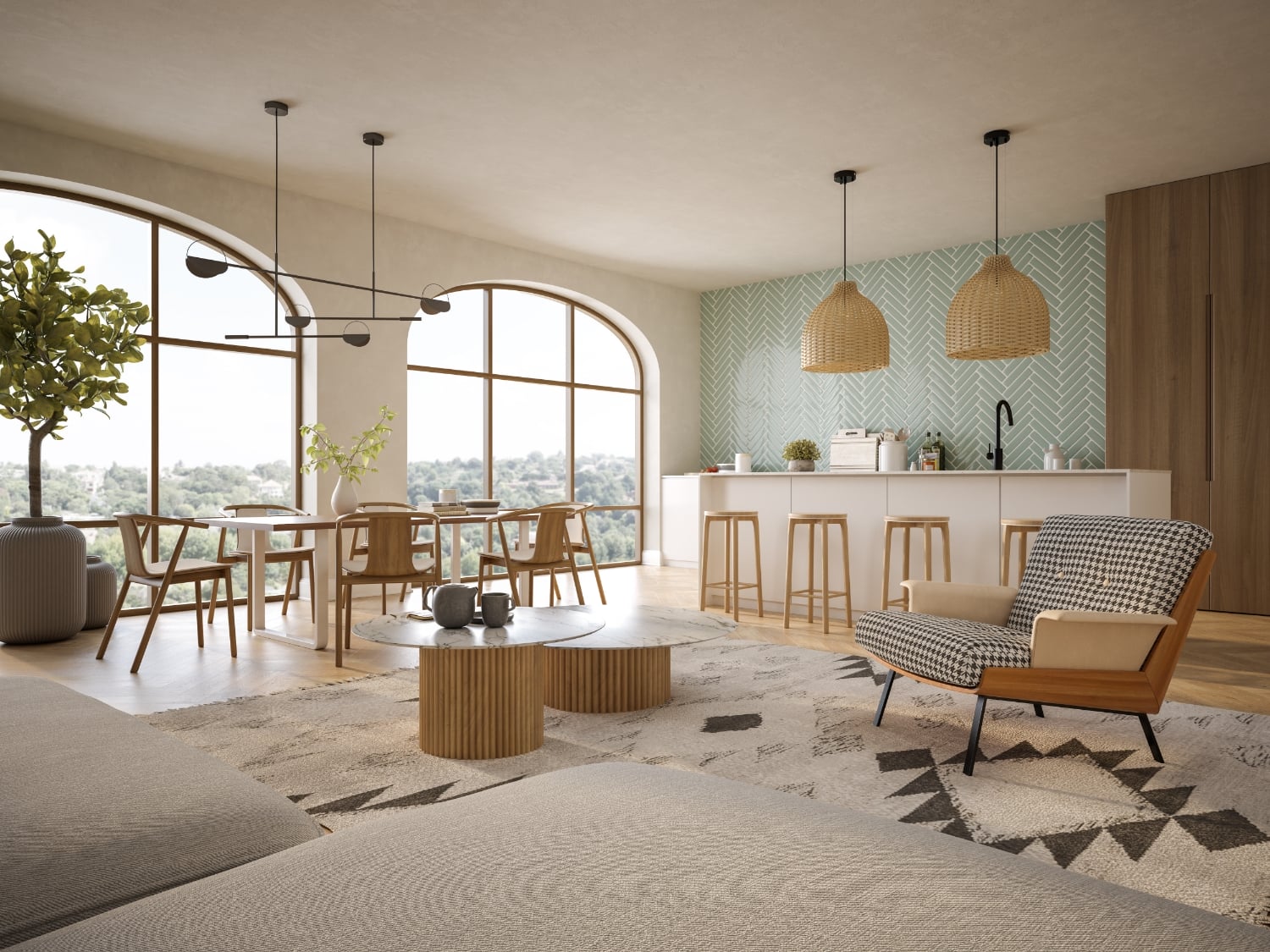We don’t just design spaces; we create experiences that leave a lasting impact, for commercial or personal purposes.
By combining imaginative vision and drawing on years of expertise, we transform spaces into inspiring environments tailored to our clients’ unique needs. Our commitment to sustainable practices and transparent communication ensures that each project is completed with excellence, integrity, and a deep understanding of the built environment. Clients choose LT Architecture for architecture that inspires, endures, and elevates.

