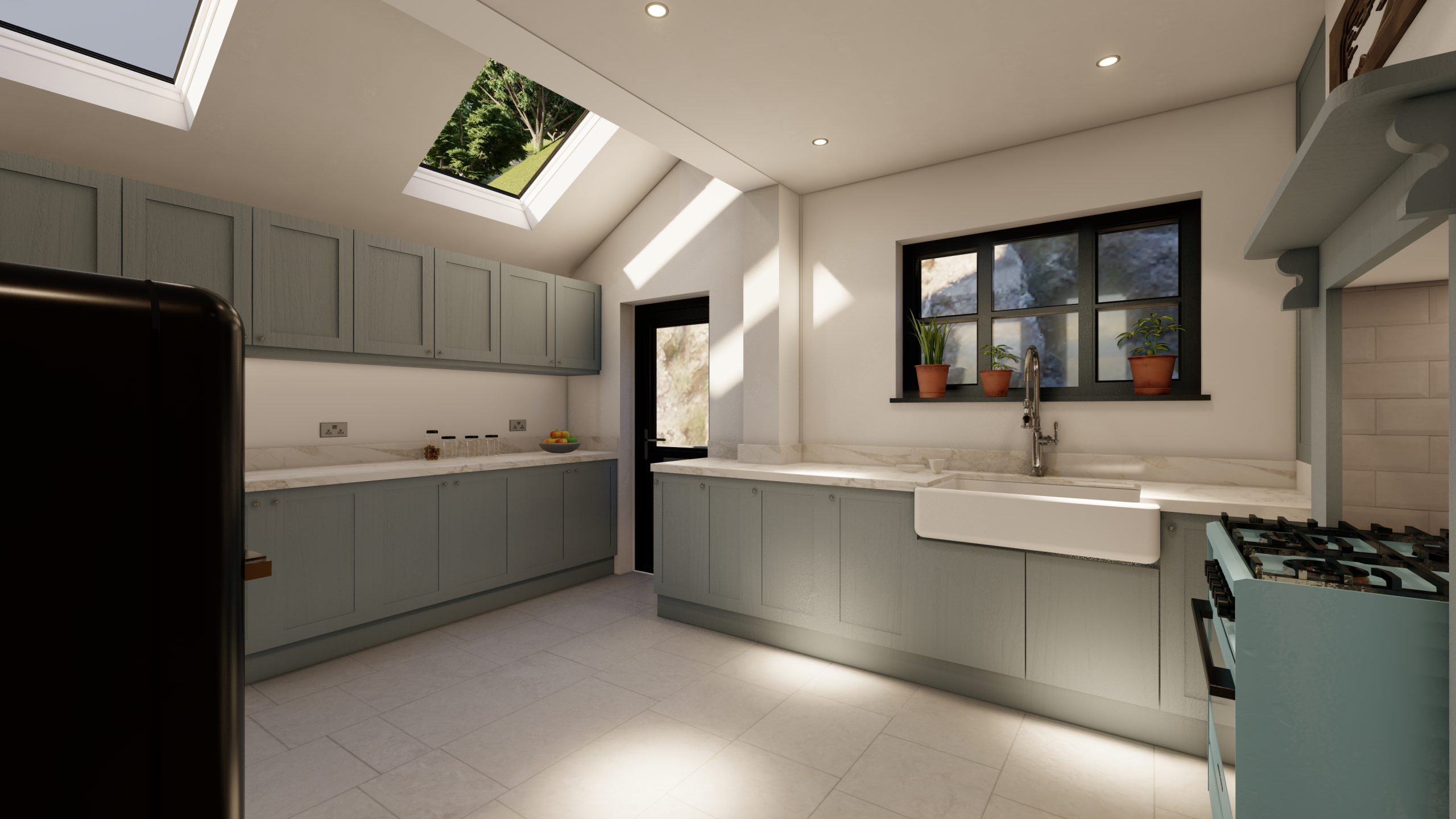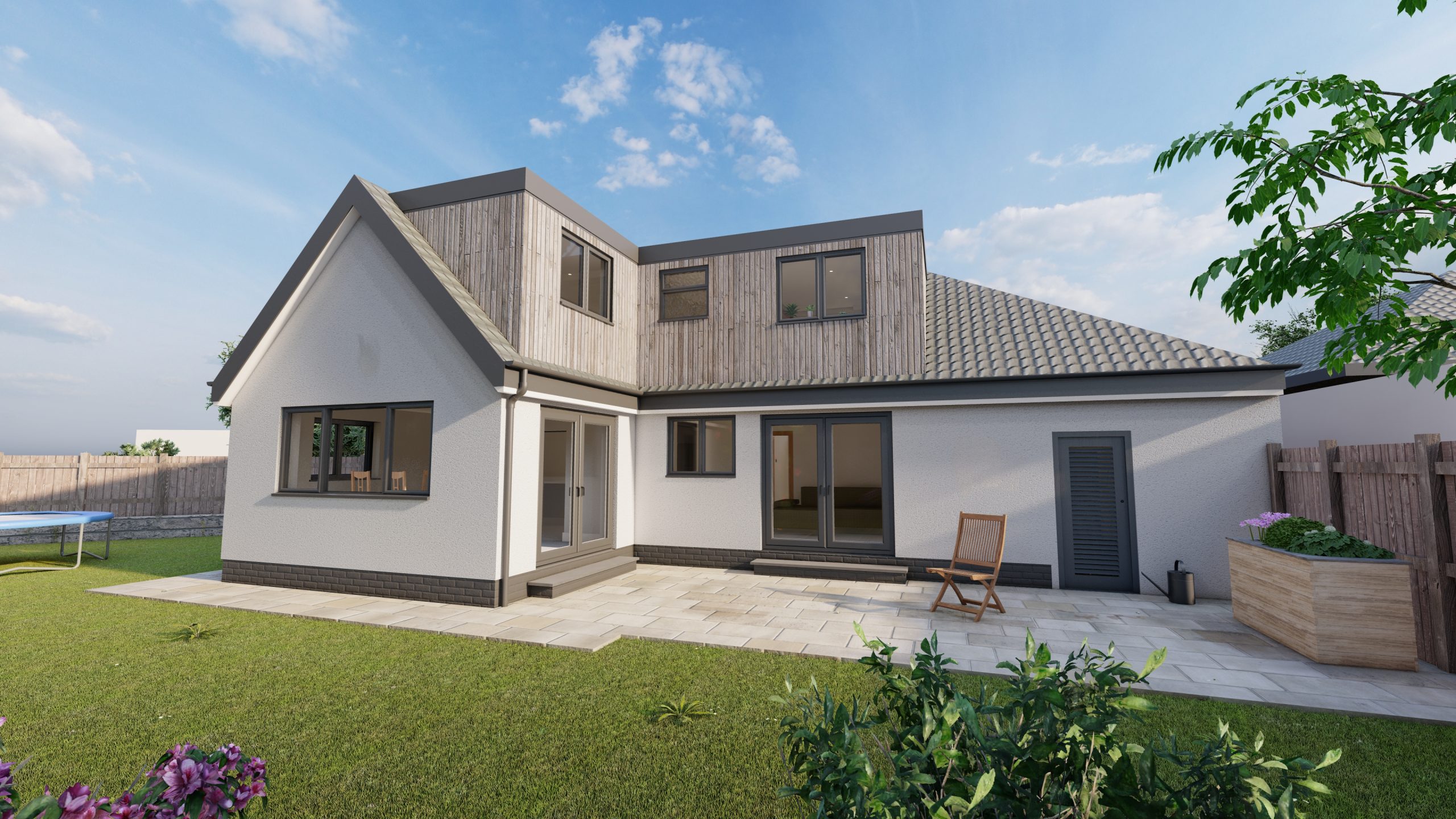Feasibility Drawings
Built from the ground up
We don’t just design spaces; we create experiences that leave a lasting impact, for commercial or personal purposes.
What Are Feasibility Drawings?
Feasibility drawings are the essential first step in determining whether a proposed development can be realized on a given site.
These early-stage designs help identify opportunities and challenges, allowing you to make informed decisions and avoid costly mistakes later in the process.
How We Help
Our team collaborates closely with clients to create tailored feasibility drawings that reflect the site's conditions, your objectives, and planning requirements.
We analyze everything from access to environmental impact, ensuring your project gets off to the best possible start.
At LT Architecture, our Feasibility Drawings service helps you explore the full potential of your project before committing to major decisions. Whether it’s a residential development or commercial property, we provide the insight needed to evaluate the viability of your ideas while ensuring they align with local planning regulations and your budget.
Our Process
Our Architectural Process From Concept to Creation
We begin by discussing your goals and evaluating the site to understand its potential.
Our team assesses the site for planning constraints, access, and overall suitability.
We develop draft layouts and designs that offer a realistic view of how your project could take shape.
Together, we refine the designs to ensure they meet both your expectations and local authority guidelines.
Why Choose LT Architecture?
Our experienced team offers a blend of creative design and practical insight to ensure every feasibility drawing is accurate and actionable. We help you navigate the complexities of planning and provide clear, informed guidance throughout the process.
Transform Your Space Today
Contact us today to discuss how we can assist with your next project.


