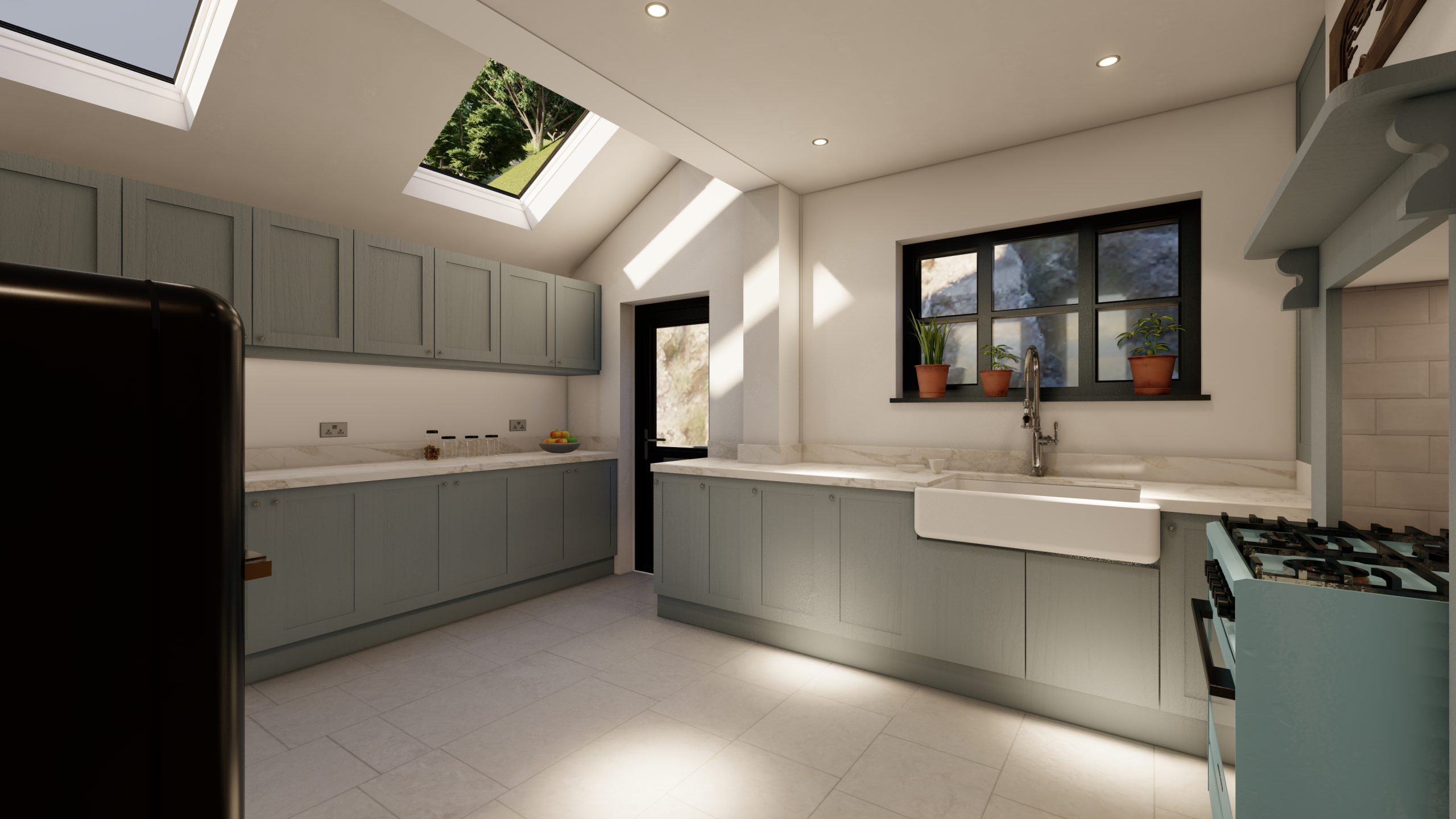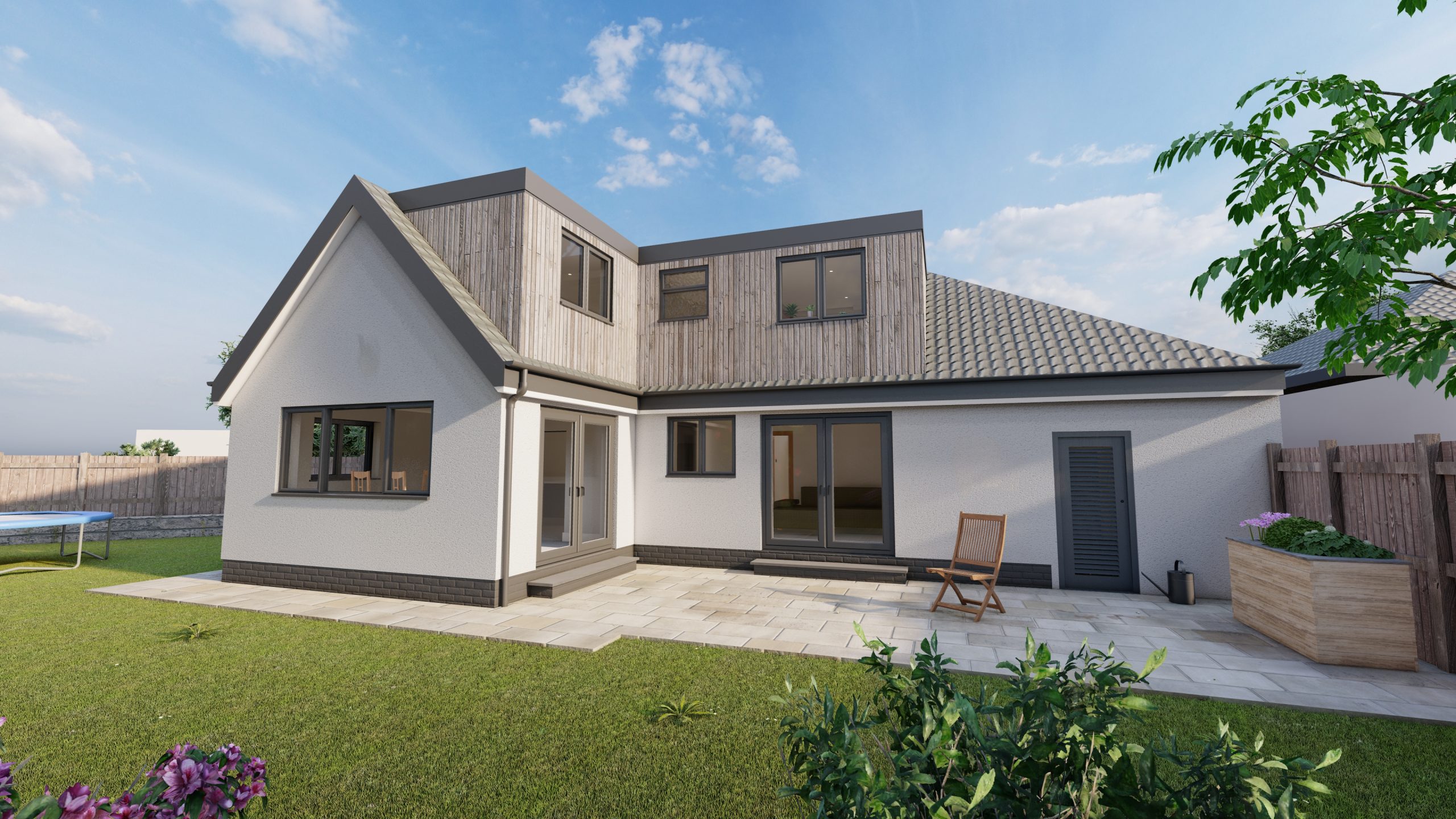Building Regulations Drawings
Built from the ground up
We don’t just design spaces; we create experiences that leave a lasting impact, for commercial or personal purposes.
What Are Building Regulations Drawings?
These technical drawings ensure that your project complies with building standards regarding health, safety, accessibility, and sustainability.
Building regulations approval is essential before construction can begin, and our drawings provide the necessary documentation to secure it.
How We Help
We produce comprehensive building regulations drawings that cover every technical aspect of your project.
Our team works closely with you and local building control authorities to ensure compliance, reducing the risk of delays and ensuring a smooth build process.
LT Architecture provides Building Regulations Drawings that ensure your project meets all required safety, structural, and environmental standards. From fire safety to energy efficiency, our detailed drawings provide everything you need to gain building control approval and move forward with confidence.
Our Process
Our Architectural Process From Concept to Creation
We work with you to understand your project’s requirements and regulations that must be met.
Our team develops detailed drawings covering structural design, materials, and building services like drainage and electrical layouts.
We liaise with local building control to ensure that all necessary approvals are obtained before construction begins.
Throughout the build, we provide additional guidance and updates to ensure full compliance.
Why Choose LT Architecture?
With years of experience in delivering accurate, up-to-date building regulations drawings, LT Architecture ensures your project is fully compliant and ready for construction.
Contact us today to get started
Contact us today to ensure your build is up to code.


