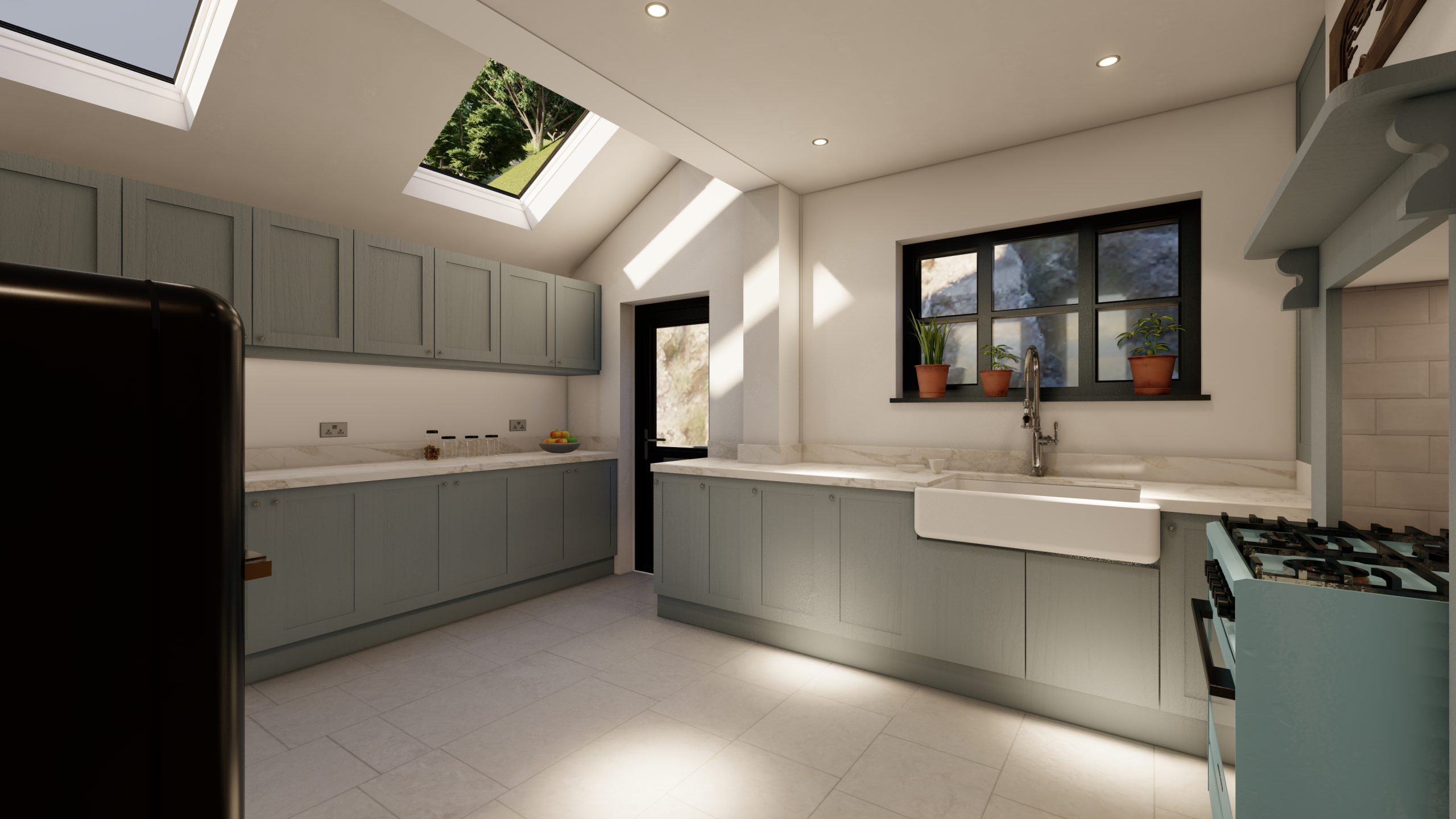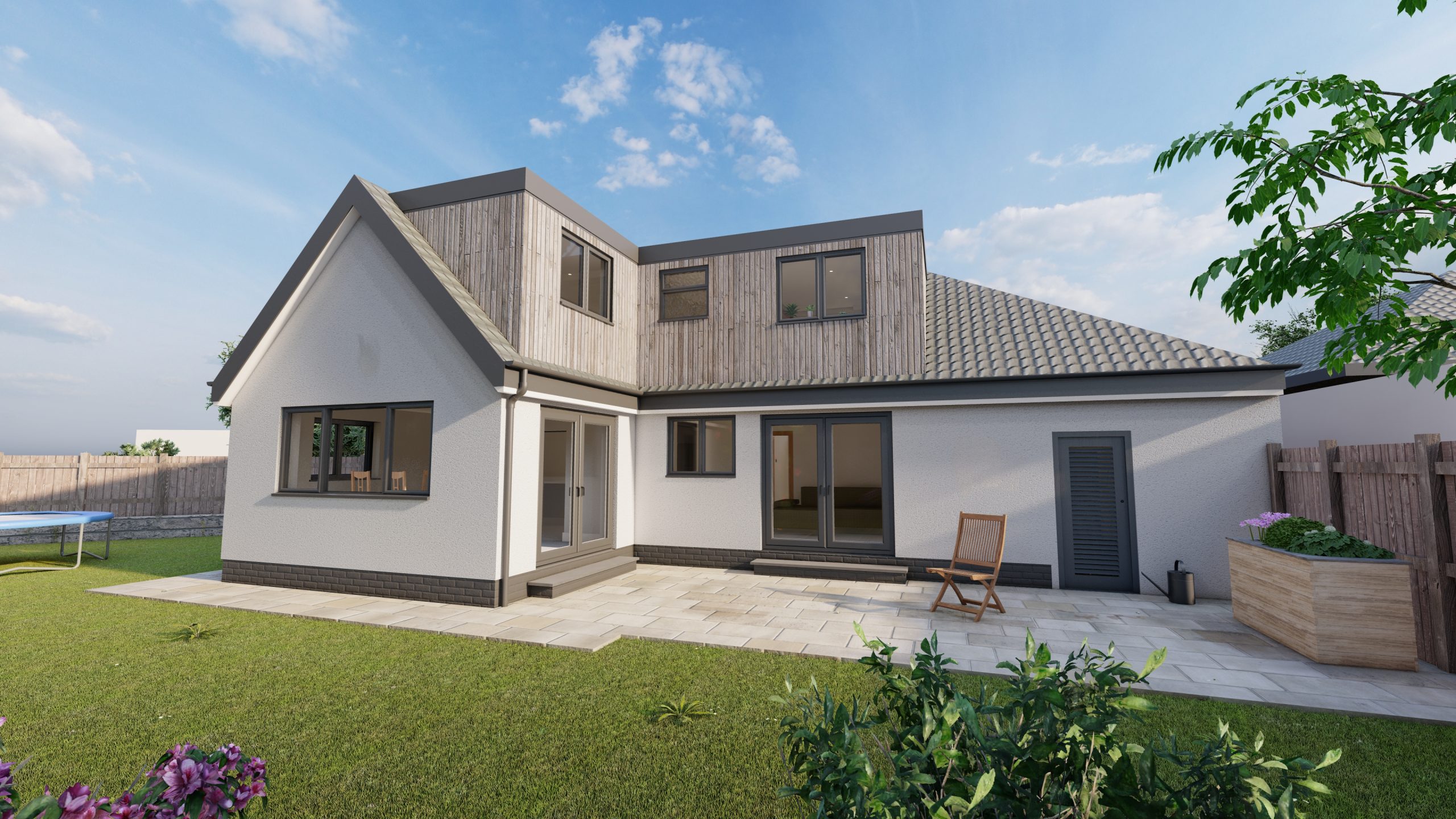Planning Drawings
Built from the ground up
We don’t just design spaces; we create experiences that leave a lasting impact, for commercial or personal purposes.
What Are Planning Drawings?
Planning drawings provide a detailed representation of your proposed development highlighting everything from site layout to elevations.
These drawings are an essential component of any planning application and play a key role in gaining approval from local authorities.
How We Help
Our team creates planning drawings that are both accurate and in line with local authority requirements, giving your project the best chance of approval.
From design details to compliance with planning policies, we handle every aspect with precision and care.
At LT Architecture, our Planning Drawings service is designed to help your project meet all local planning regulations and guidelines. Whether you’re submitting a planning application for a new build, extension, or renovation, our detailed and compliant drawings ensure a smooth path through the planning process.
Our Process
Our Architectural Process From Concept to Creation
We start by discussing your project and planning objectives.
Our team conducts a thorough site survey to gather measurements and assess any potential challenges.
We develop comprehensive drawings, including site plans, floor plans, and elevations, that adhere to local planning standards.
We assist with submitting the application and provide ongoing support throughout the approval process.
Why Choose LT Architecture?
With a deep understanding of planning policies and experience in navigating complex applications, LT Architecture delivers planning drawings that ensure your project progresses smoothly from concept to approval.
Contact us today to get started
Let us guide your project through the planning process


